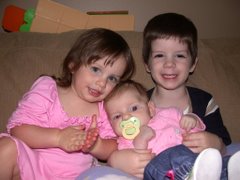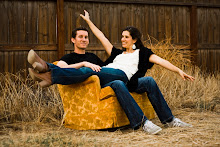
DINING ROOM/PLAY AREA


 You will see just beyond the table we decided to have the kids play area instead of giving up the other bedroom. David was set against the kids toys being in the living room. So they are there. It has worked out great! They have a place of their own. Also as you will see their bedroom is too small to have all of their toys.
You will see just beyond the table we decided to have the kids play area instead of giving up the other bedroom. David was set against the kids toys being in the living room. So they are there. It has worked out great! They have a place of their own. Also as you will see their bedroom is too small to have all of their toys.
 This is from the back door that leads to the backyard. We have a built-in hutch.
This is from the back door that leads to the backyard. We have a built-in hutch. I have been able to display all of the vases and glass pitches that we have. I did not even know that I had them because they were all packed away. Pretty funny.
I have been able to display all of the vases and glass pitches that we have. I did not even know that I had them because they were all packed away. Pretty funny.KITCHEN
 David in the kitchen when there was still one student living in the house. You can't tell from this picture but there is a hole just beyond the sink where a dishwasher can go.
David in the kitchen when there was still one student living in the house. You can't tell from this picture but there is a hole just beyond the sink where a dishwasher can go. Not much change here. OTHER THAN A DISHWASHER!!! (See it? It's black) That's right. We were given a brand-new dishwasher by some of David's great friends parents. The boys have both been RAs for David over the past four years. That was amazing! It just added to the blessing of it all! We run it often! :)
Not much change here. OTHER THAN A DISHWASHER!!! (See it? It's black) That's right. We were given a brand-new dishwasher by some of David's great friends parents. The boys have both been RAs for David over the past four years. That was amazing! It just added to the blessing of it all! We run it often! :) 
 Not many changes here but carpet and paint make a great difference.
Not many changes here but carpet and paint make a great difference.
 We also got a new TV a while ago so that's nice.
We also got a new TV a while ago so that's nice.

We decided to have all of the kids share a room still. All they do is sleep in there and with three bedrooms I was set on having an office. The office used to be in our room taking up way too much space. So with the trundle bed for the older kids and Jenna in the crib they fit just fine. When the beds are all pulled out there is not a whole lot of walking space. I stubbed my toes four times the first night trying to put their clothes in their closet.
 Nothing really changed here, just cute curtain and bathmat for the kids. They love "Their bathroom."
Nothing really changed here, just cute curtain and bathmat for the kids. They love "Their bathroom." OFFICE
OFFICE This was a third bedroom that is now our office. This is pretty much the last room we need to finish organizing. So forgive the mess and just get the feel for a lot of this being in our bedroom at the apartment. NO LONGER!
This was a third bedroom that is now our office. This is pretty much the last room we need to finish organizing. So forgive the mess and just get the feel for a lot of this being in our bedroom at the apartment. NO LONGER!



Kirra and dad cleaning out the garage before we bring over all of our other things. And a HUGE P.S. we now have our very own washer and dryer in the garage. I LOVE IT...to say the least!













3 comments:
wow erin! you guys are blessed. what a cute home! i am so very happy for you. your mommy heart must be so full and pleased to have a place that is so great. it looks so cute. good job.
--
we LOVE it! and we loved the post. excellent photo journalism if we do say so ourselves.
we were glad to see you guys last saturday. hope to see the new place first hand sometime soon!
gene and kelly
Very cute, you guys! We're moving home Monday. Maybe we could see it in person soon. It's been too long!
Post a Comment